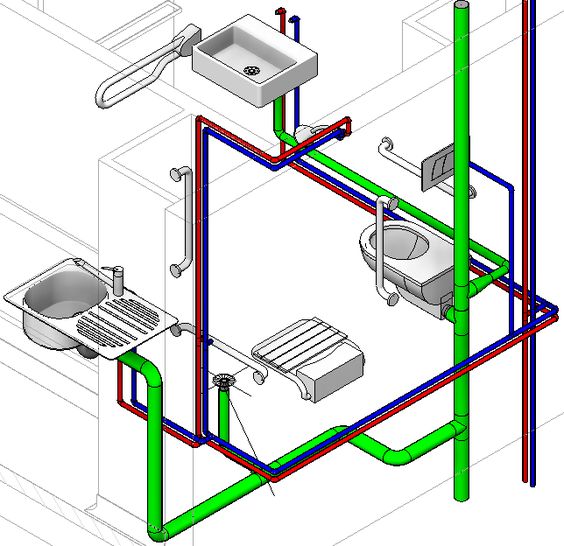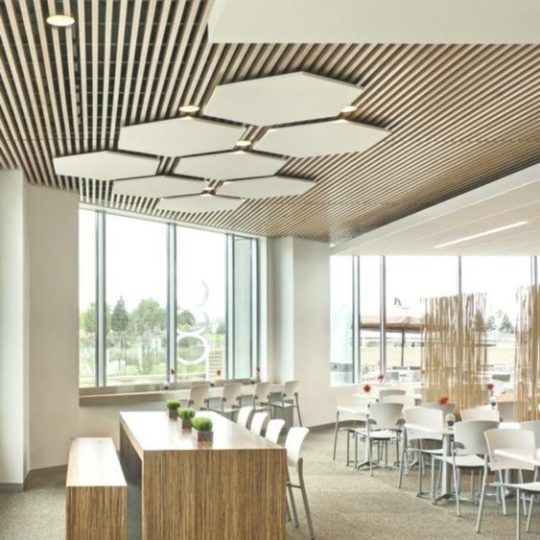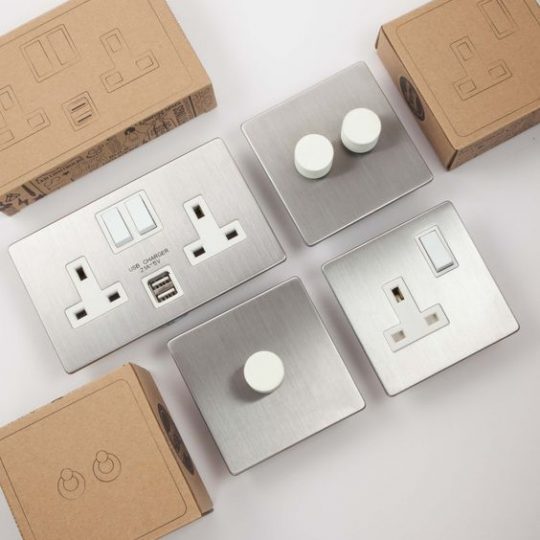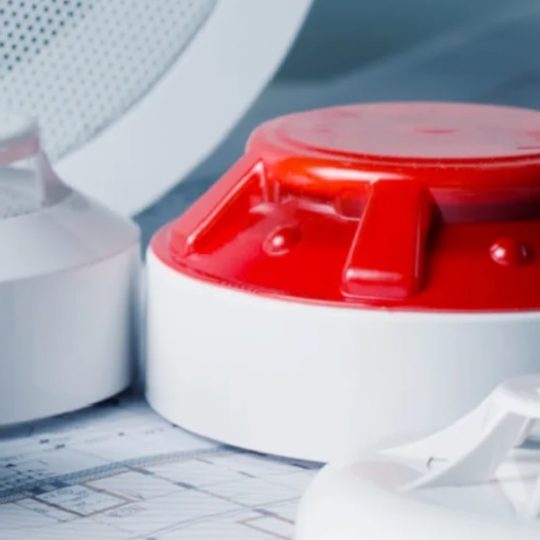HSN Interiors Private Limited is the HSN Group Co. serving large Corporate and Multinational Companies in India since the last 18+ years. HSN Group is a very well recognised and eminent name in Indian Corporate sector with diversified verticals, well established & successful multiple businesses. The objective of HSN Group has always been to serve Corporate clients with a professional approach offering a variety of services under one roof.
Plumbing Drawing
₹17.00 – ₹20.00 /sq.ft.
A plumbing drawing, a type of technical drawing, shows the system of piping for fresh water going into the building and waste going out, both solid and liquid. … The set of drawing of each system like water supply , drainage etc is consist of Plans, Riser diagram, Installation details, Legends, Notes. Every pipes are marked with pipe sizes. In this detailed drawing, fixture units are marked along with the pipe. Its shop drawing, shows sections where there pipes are crossing. In shop drawings pipe sizes are with the text and size s with double line. Each pipes with different purposes will be displayed with different colors for ease of understanding. Drainage pipes should be shown with slope.
Additional information
| Please select a Package | Ruby (500-4999 sqft), Sapphire (5000-9999 sqft), Emerald (10000-19999 sqft), Diamond (20000+ sqft) |
|---|






Reviews
There are no reviews yet.