HSN Interiors Private Limited is the HSN Group Co. serving large Corporate and Multinational Companies in India since the last 18+ years. HSN Group is a very well recognised and eminent name in Indian Corporate sector with diversified verticals, well established & successful multiple businesses. The objective of HSN Group has always been to serve Corporate clients with a professional approach offering a variety of services under one roof.
Interior Layout Plan
₹17.00 – ₹20.00 /sq.ft.
In architecture and building engineering, a floor plan is a drawing to scale, showing a view from above, of the relationships between rooms, spaces, traffic patterns, and other physical features at one level of a structure. Dimensions are usually drawn between the walls to specify room sizes and wall lengths. A floor plan layout is an interior design drawing that shows the bird’s eye view of a property without its roof. Floor plans allow potential buyers and investors understand the essence of a property, its spaces, and their interaction with each other.
Additional information
| Please select a Package | Ruby (500-4999 sqft), Sapphire (5000-9999 sqft), Emerald (10000-19999 sqft), Diamond (20000+ sqft) |
|---|

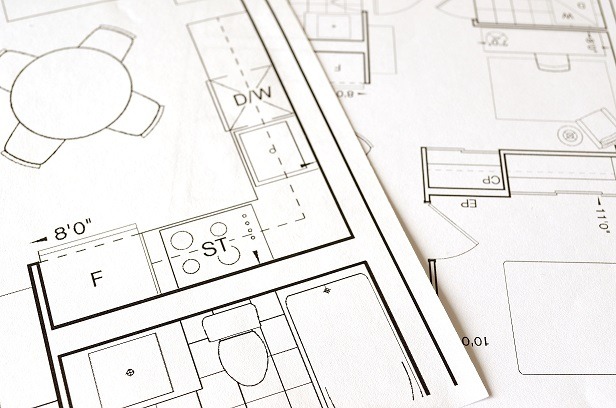
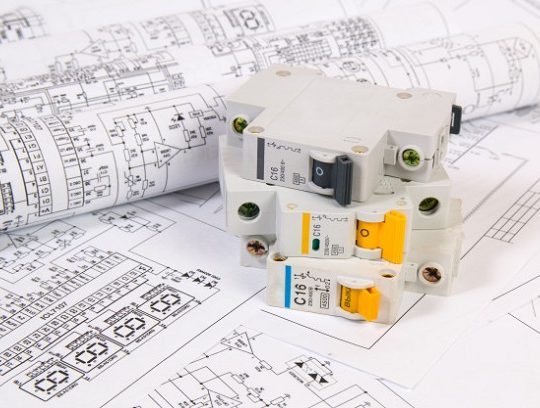
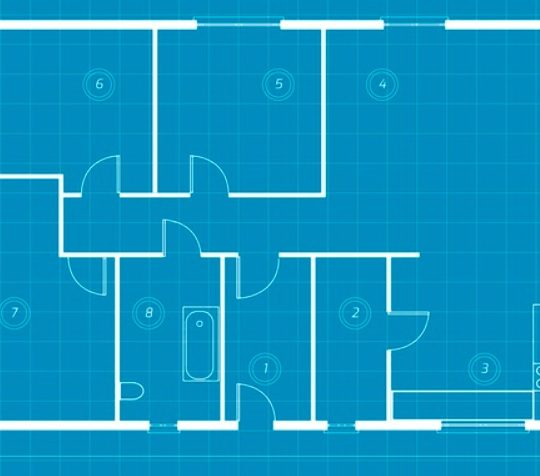
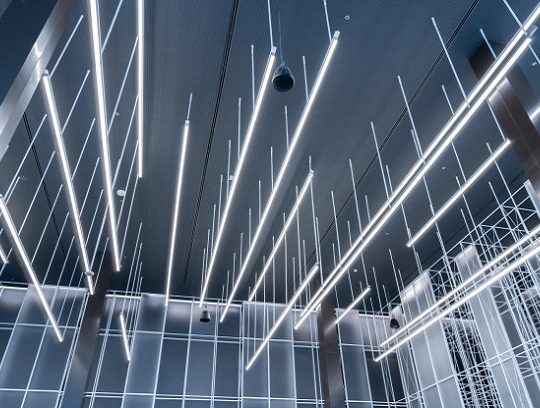
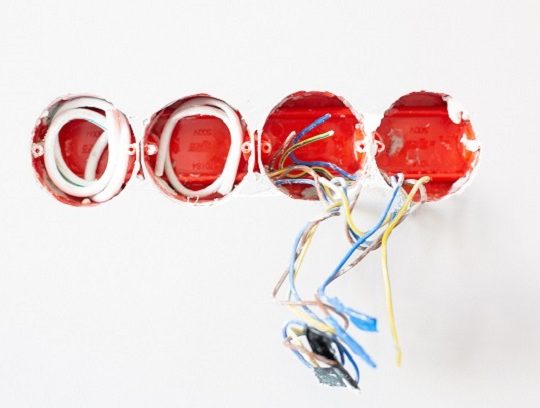
Reviews
There are no reviews yet.