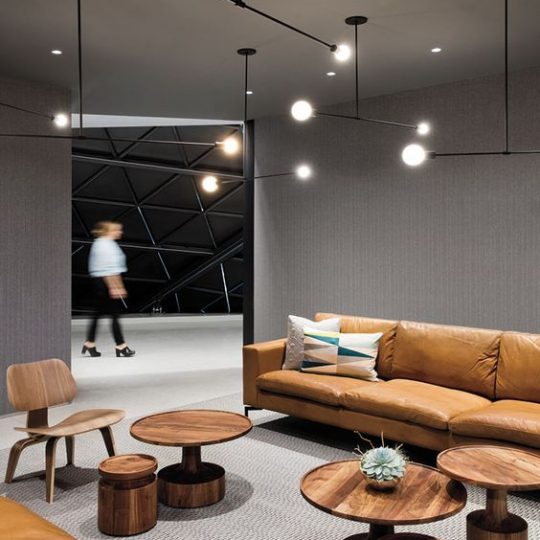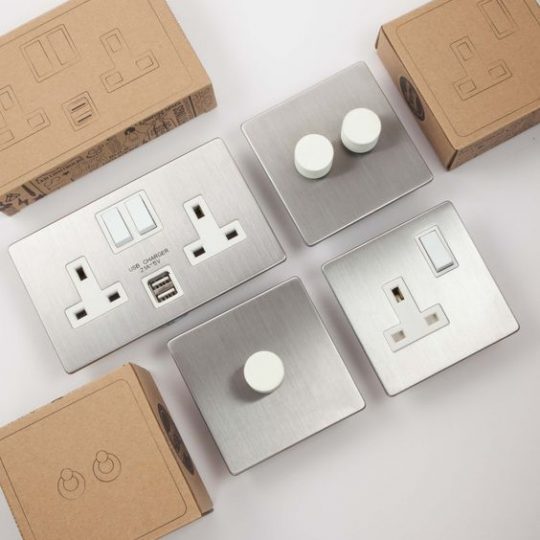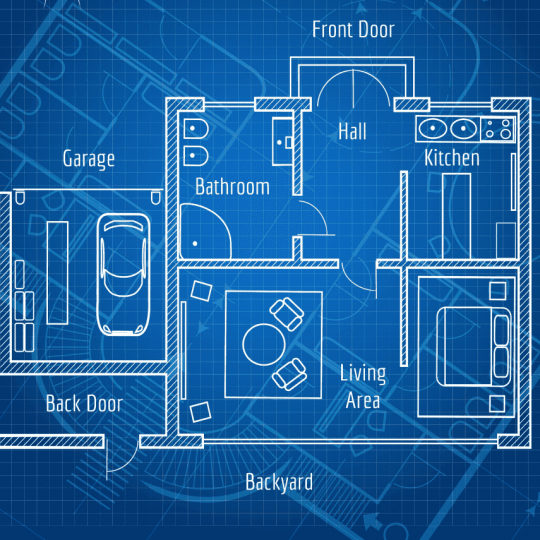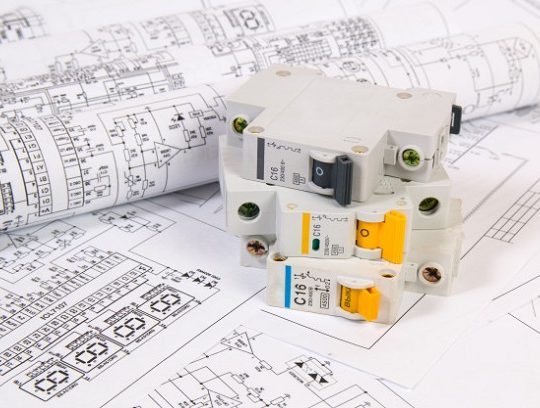HSN Interiors Private Limited is the HSN Group Co. serving large Corporate and Multinational Companies in India since the last 18+ years. HSN Group is a very well recognised and eminent name in Indian Corporate sector with diversified verticals, well established & successful multiple businesses. The objective of HSN Group has always been to serve Corporate clients with a professional approach offering a variety of services under one roof.
HVAC Drawing
₹19.00 – ₹22.00 /sq.ft.
An HVAC System Diagram – HVAC systems are responsible for the circulation of warm and cool air, and for maintaining air quality in homes and buildings. Ducting shop drawings provide a detailed collection of information that act as a cornerstone for precise fabrication and installation. Mechanical components such as HVAC ducts, piping, plumbing components etc are prefabricated using MEP shop drawings. HVAC drawings specify the location and installation details of all heating, cooling and ventilation equipment. They also provide the layout for sheet metal ducts used in air distribution systems. Depending on how HVAC systems are designed, they may involve hydronic or steam piping
Additional information
| Please select a Package | Ruby (500-4999 sqft), Sapphire (5000-9999 sqft), Emerald (10000-19999 sqft), Diamond (20000+ sqft) |
|---|






Reviews
There are no reviews yet.