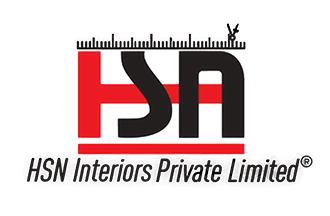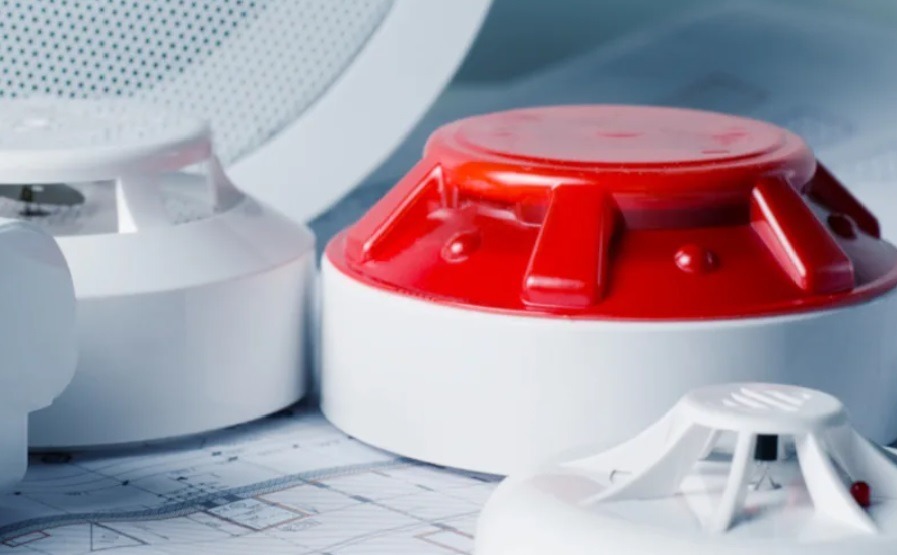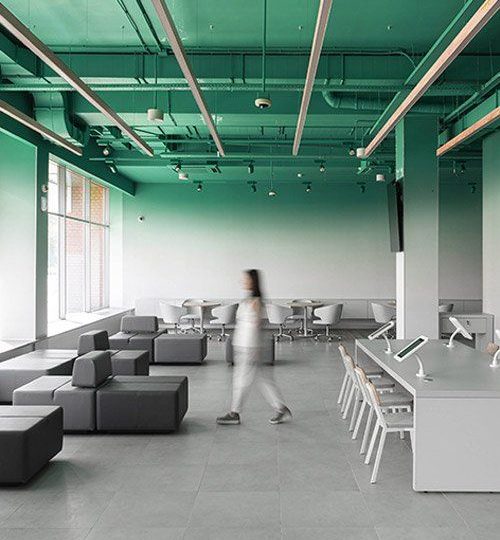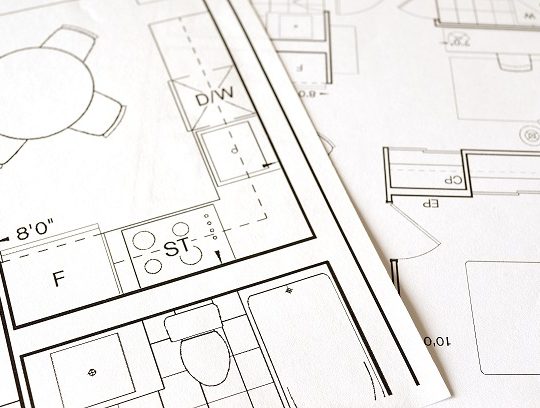HSN Interiors Private Limited is the HSN Group Co. serving large Corporate and Multinational Companies in India since the last 18+ years. HSN Group is a very well recognised and eminent name in Indian Corporate sector with diversified verticals, well established & successful multiple businesses. The objective of HSN Group has always been to serve Corporate clients with a professional approach offering a variety of services under one roof.
Fire-Fighting Drawing
₹19.00 – ₹22.00 /sq.ft.
Fire-Fighting drawings are scaled drawings of premises that eanable staff, customers and any other visitirs to visualize the layout of the premises in terms of fire safety features like fire compartmentation, fire doors, firefighting equipment, fire exit signage and alarm manual call point locations along with the exit routes and any service isolation locations should be super imposed onto the drawing. These fire detail drawings will give a clear idea of the fire evacuation plan for that premises and serve as a great tool when carrying out staff fire awareness training. Fire Plan Drawings are also a requirement when submitting a Full Plans Building Regulation application for proposed building work to a non-domestic building.
Additional information
| Please select a Package | Ruby (500-4999 sqft), Sapphire (5000-9999 sqft), Emerald (10000-19999 sqft), Diamond (20000+ sqft) |
|---|






Reviews
There are no reviews yet.